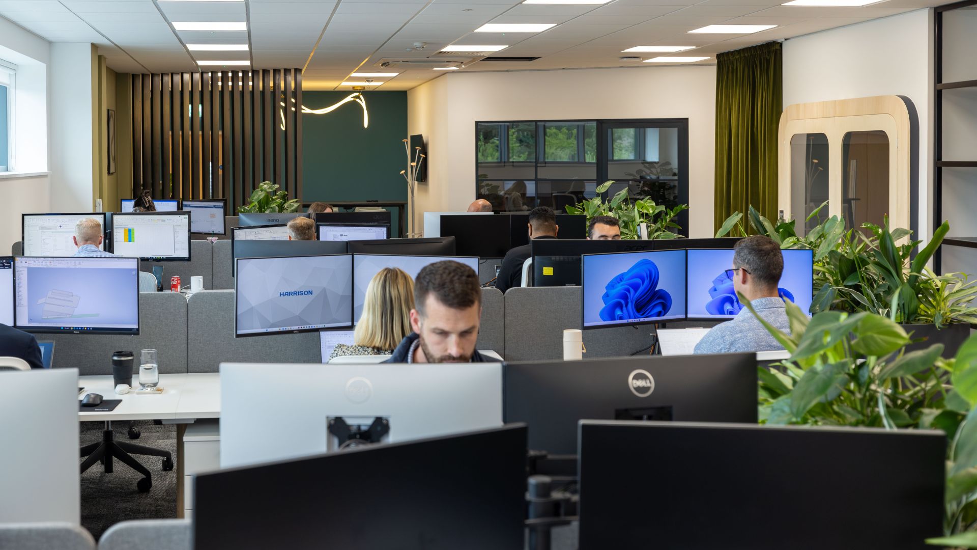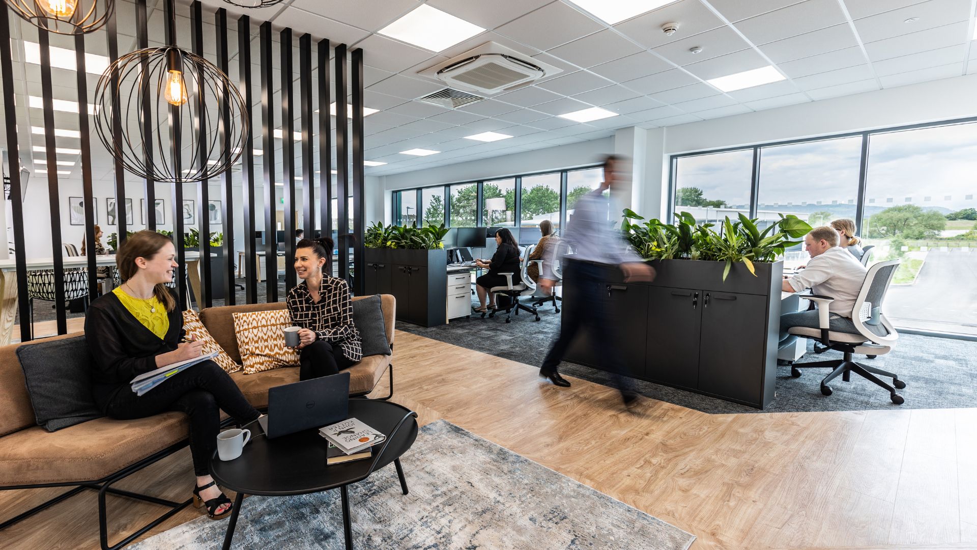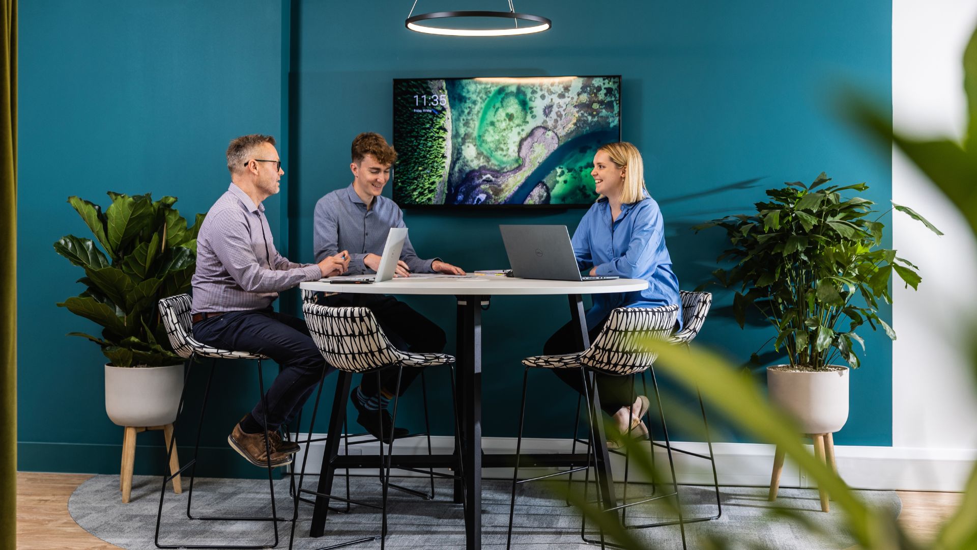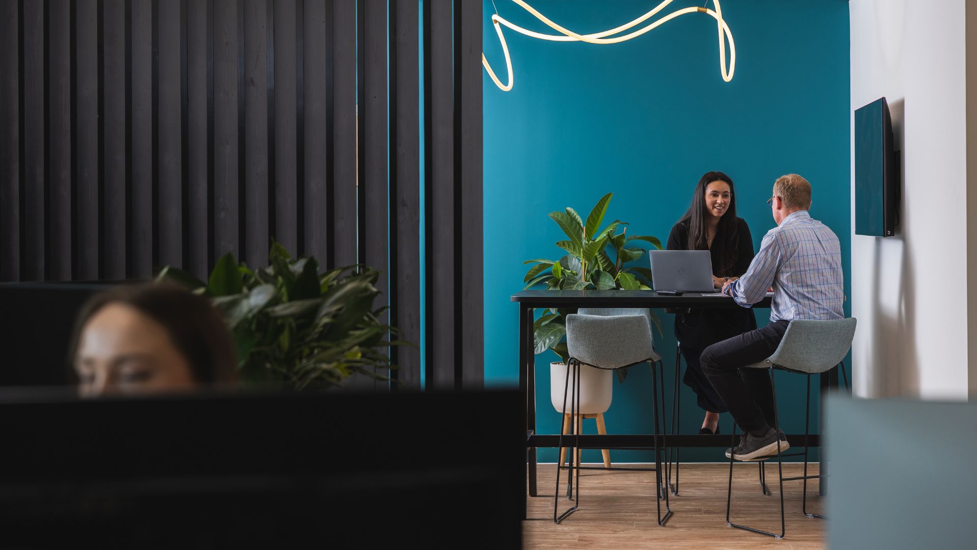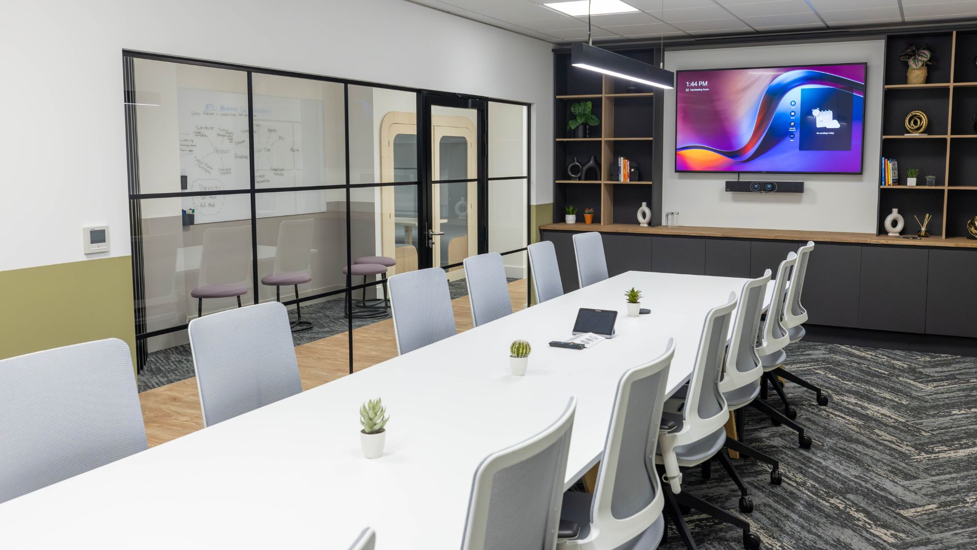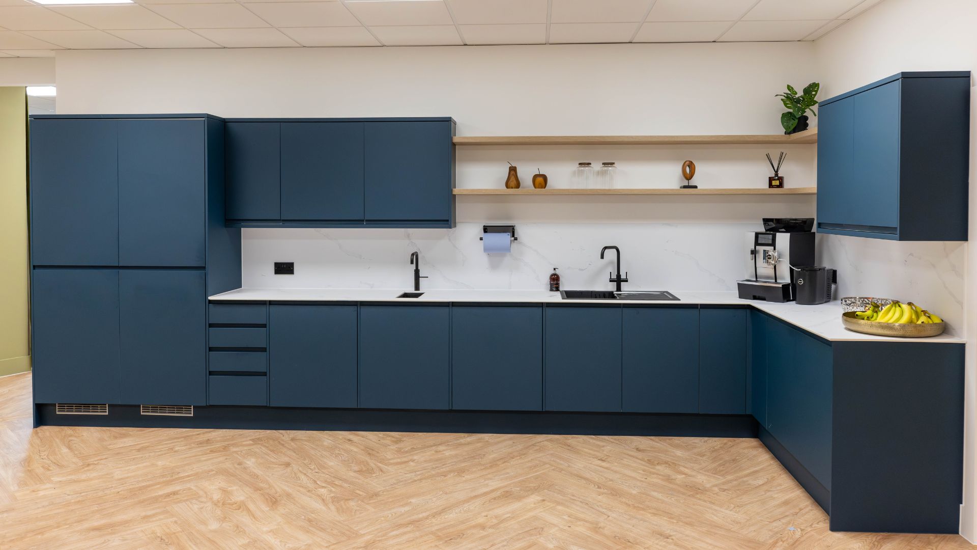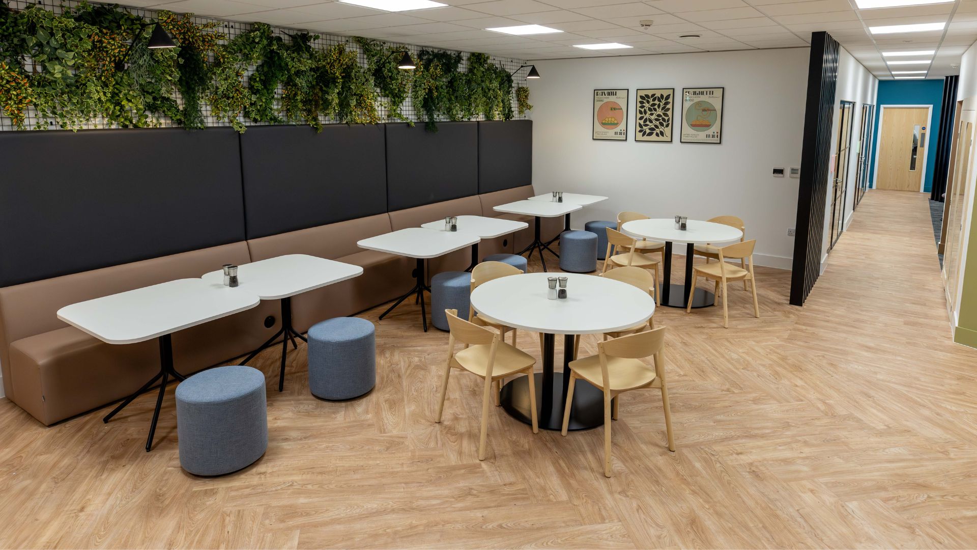Harrison Retail
This project has resulted in a forward-thinking office environment, primed for collaboration and ready for growth.
The new mezzanine floor has been seamlessly integrated into the design to maximise flow and engagement, resulting in a high-quality, open-plan workplace that enhances team collaboration and efficiency.
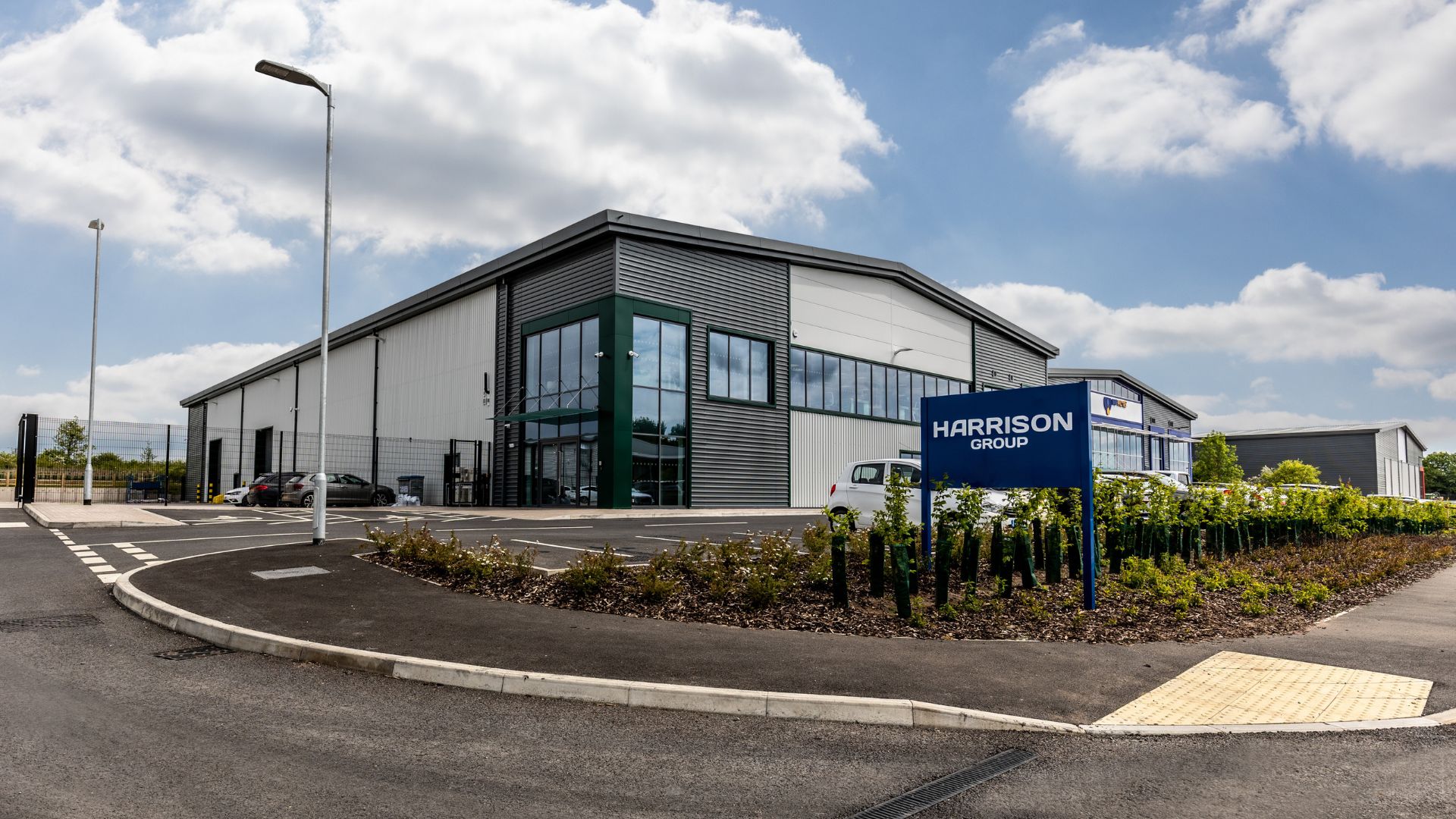
Initial Drivers
Harrison Group, a leading name in point-of-sale and retail display solutions, moved to new premises to facilitate their growth.
Their newly built site comprised of a large industrial warehouse, alongside small CAT A Landlord specification offices on both the Ground and First floors. These needed to be significantly increased in size through the introduction of a new mezzanine level to cater for the company’s growing team.
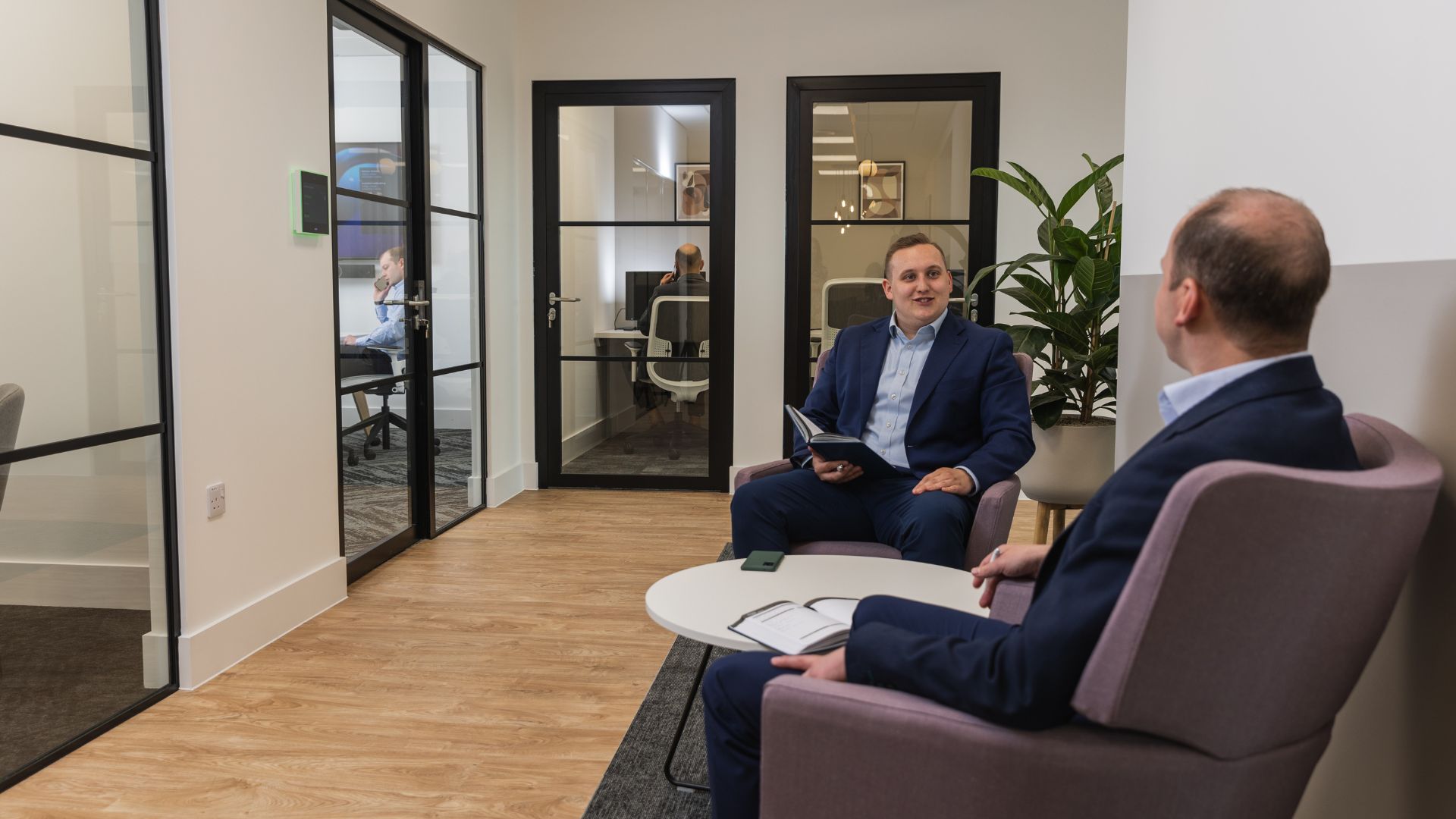
Proposal
Harrison Group needed a connected, open-plan environment that integrated both the existing and new spaces.
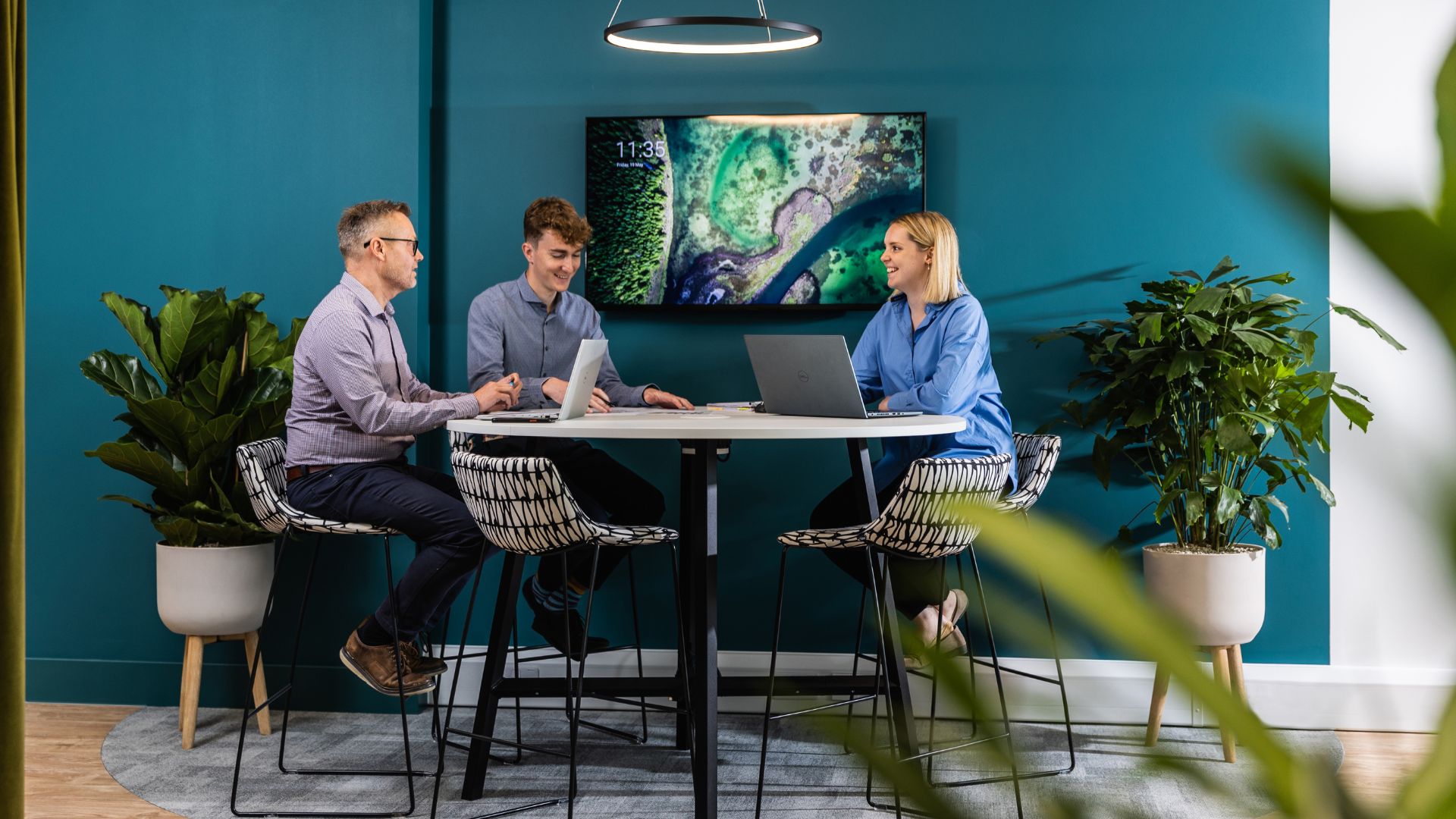
Key Challenges
The environment needed to seamlessly incorporate the new mezzanine floor whilst considering the limitations of the existing layout and the structural constraints of the building. To achieve this, our in-house design team developed a scheme that introduced large openings in the existing compartment wall to allow the new and existing spaces to flow into each other, and strategically positioned meeting pods between structural columns to form a central collaboration zone.
“We worked in close collaboration with the Rhino team on all aspects of the interior design, build and fit-out for the new Harrison HQ in Worcestershire. Their advice was invaluable and the final result has exceeded our expectations, and most importantly those of our employees and visiting customers. Within days of moving in, we felt at home. You could already sense a change in the way we were working, collaborating and communicating and a lot of that is down to the intelligent design of the office space and the atmosphere created by the layout and décor.”
Charles Bedford, CEO | Harrison Retail
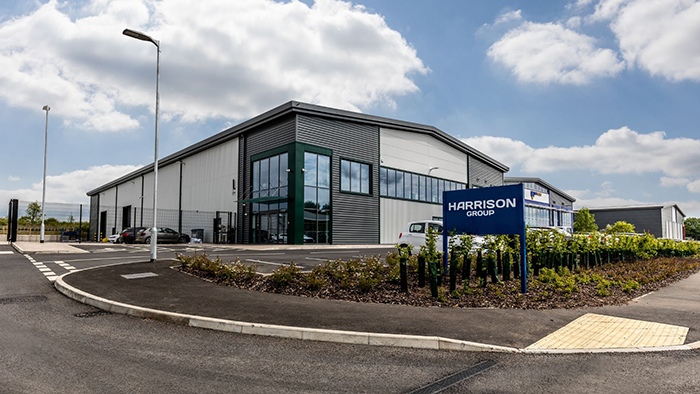
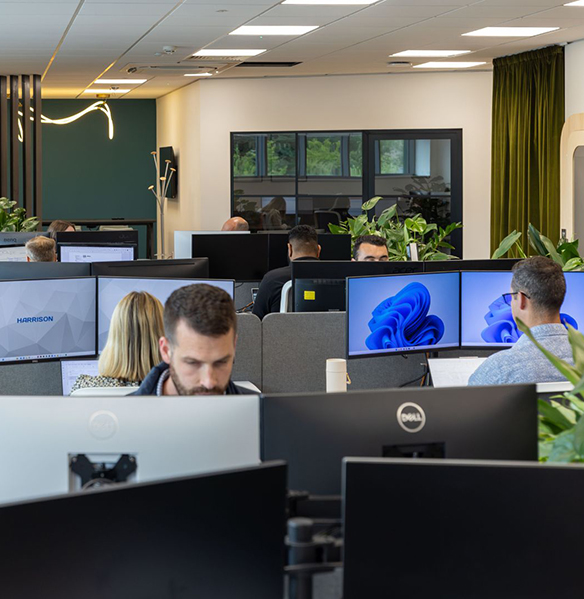
Look & feel
Rhino’s objective was to create a vibrant and collaborative workspace using a fresh and neutral colour palette. It needed to seamlessly incorporate the new mezzanine floor whilst considering the limitations of the existing layout and the structural constraints of the building. To achieve this, our in-house design team developed a scheme that introduced large openings in the existing compartment wall to allow the new and existing spaces to flow into each other, and strategically positioned meeting pods between structural columns to form a central collaboration zone.
Within the main office areas, “Crittall-style” glazed screens and doors integrate with areas of solid partition to provide a series of private offices and meeting rooms of various sizes to cater for the clients’ requirements, whilst making the most of the natural light in the space. Open-plan workstations are separated from multiple collaboration zones and touch-down meeting points through the introduction of sprayed timber staves.
The design also incorporates various functional work areas, including an assigned brainstorming location, a private telephone booth, bespoke fitted storage, and a dedicated 3D printing room. A thoughtfully chosen palette of floor finishes incorporating both LVT and carpet tile guides occupants through the workspace and promotes interaction between departments. Luxurious fabrics have been selected to provide made to measure curtains that creatively conceal less visually appealing areas such as the printing zone from open view.
The result
Harrison Group’s workplace has been designed and fitted-out to the highest of quality to create an inviting, collaborative, and fully-functional environment. The open-plan layout, central collaboration area and multiple integrated functional zones help boost the connectivity and productivity of the team.
The design and implementation of well-defined spaces, including the open-plan flexible workstations, versatile collaboration areas, well-equipped meeting rooms, private telephone booths, convenient teapoints, and a thoughtfully designed and welcoming dining and rest area, showcases the meticulous planning and attention to detail that Rhino brought to the project.
It all starts with “hello”
Fill out the form below and one of our specialist consultants will be in touch to discuss your workspace needs.
