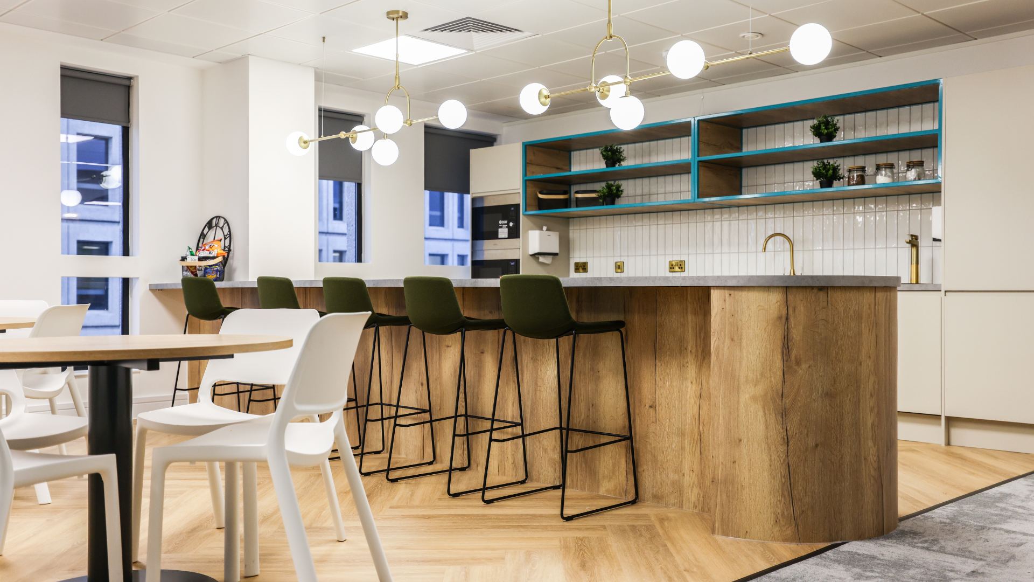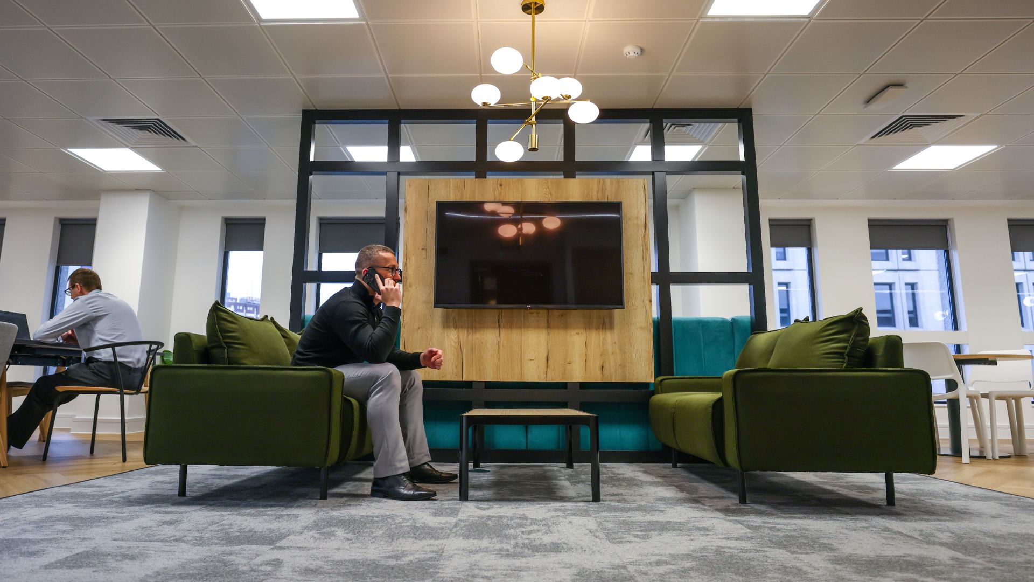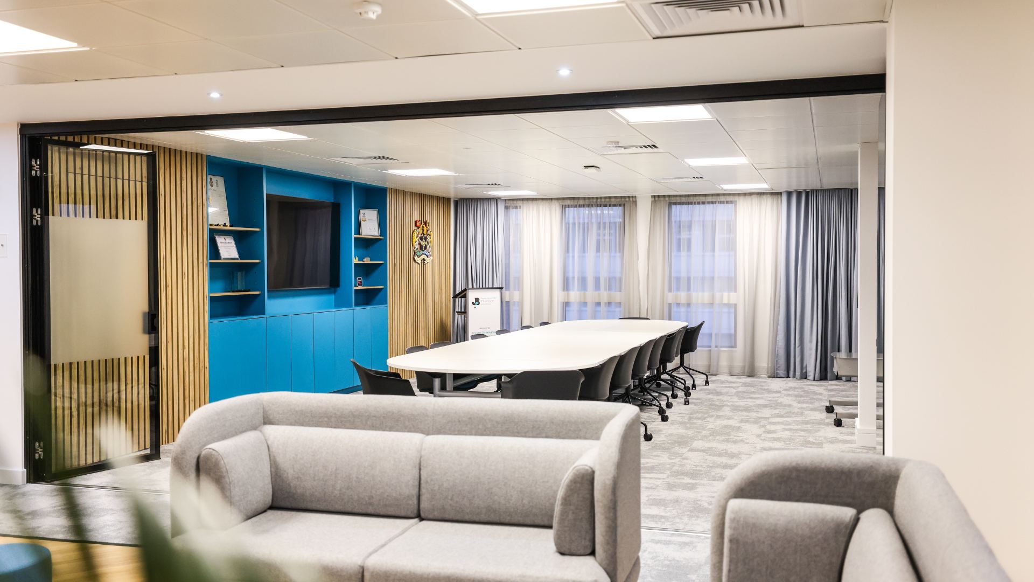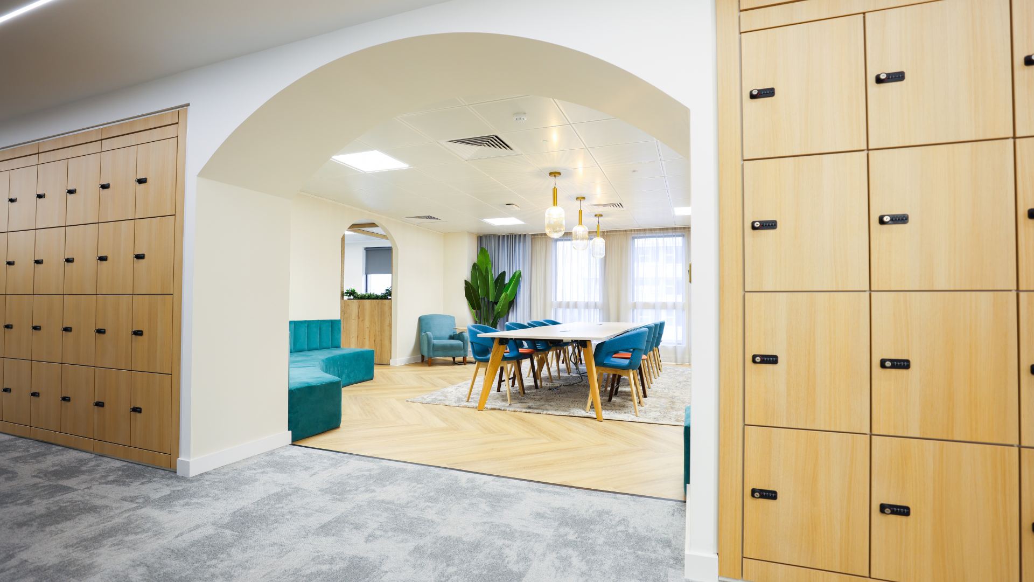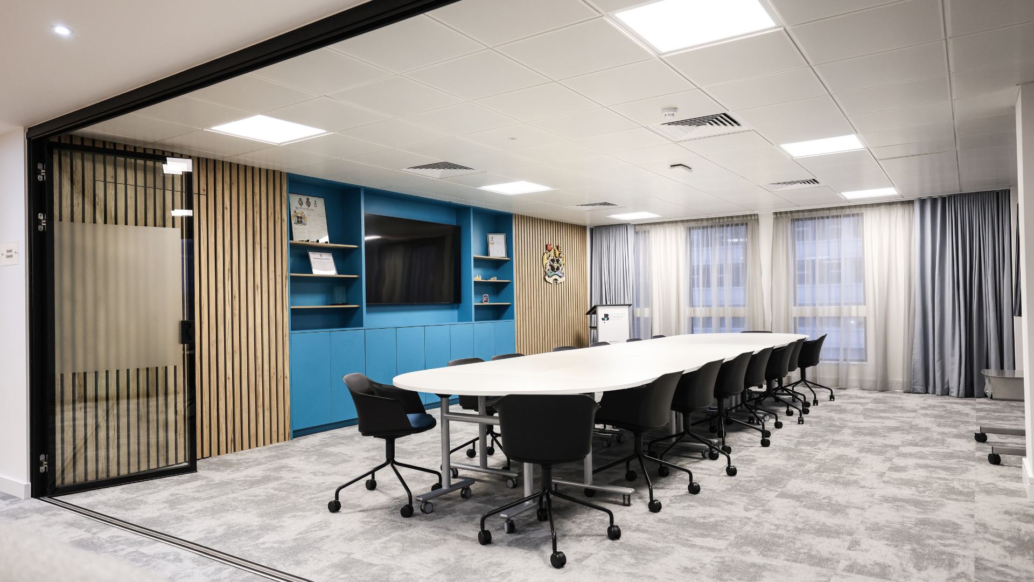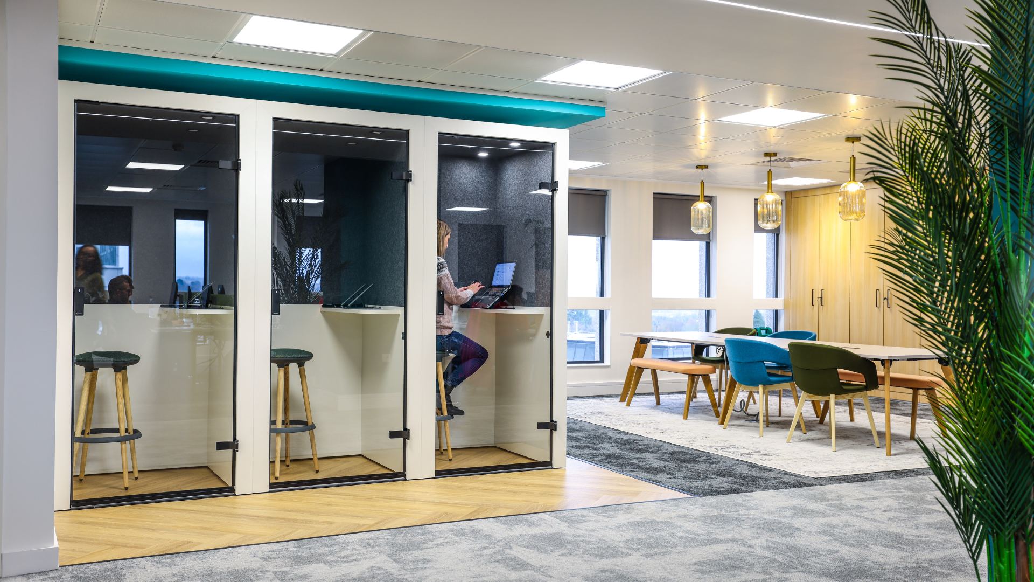Greater Birmingham Chambers of Commerce
An Agile Workspace Evolution
After six decades at their previous location, the expiration of the Greater Birmingham Chambers of Commerce’s (GBCC) lease heralded a pivotal moment for transformation.
This milestone presented a golden opportunity not just to relocate but to redefine and modernise the Chamber’s environment. Embracing this chance for change, the creative vision for the new space needed to reflect and celebrate GBCC’s rich heritage while weaving modernity and agility into the workplace.
This approach aimed at crafting an environment that was not only reflective of the Chamber’s storied past but also forward-looking, accommodating innovative and flexible ways of working fit for the future.
Our team accomplished all CAT B works, comprising of new flooring, decoration, furniture, and bespoke joinery. We also constructed new offices and meeting rooms, ensuring all finishes were in line with the branding for the GBCC. To accommodate the new layout, we relocated existing services and installed unique feature lighting and furniture.
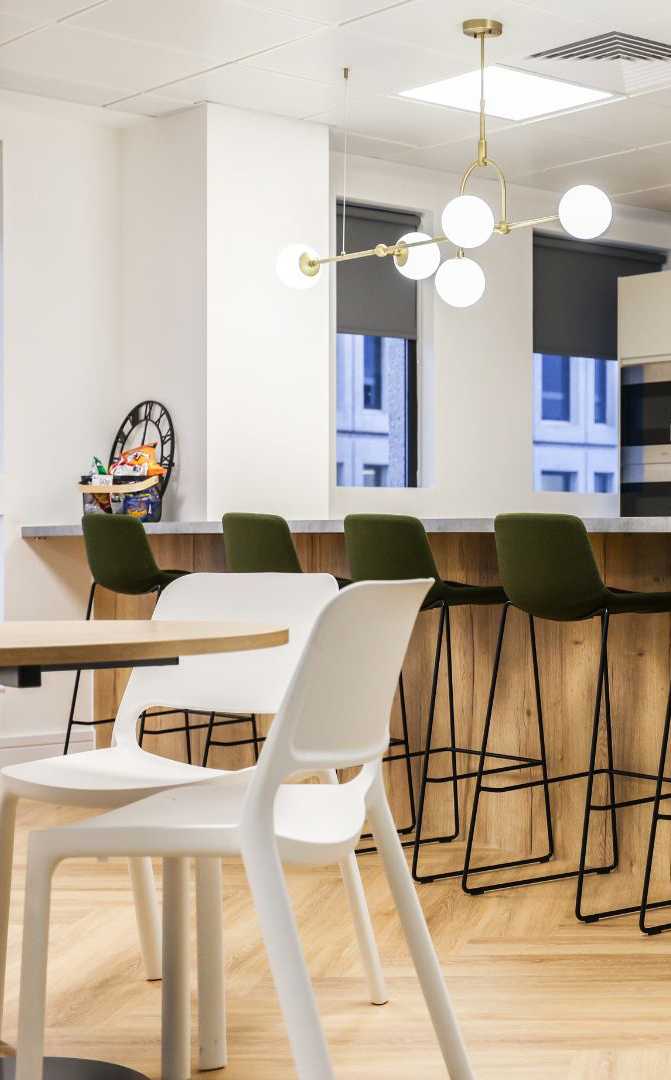
Initial Drivers
The key driver for this project was the expiration of the GBCC’s lease, sparking a need to create a exciting and inviting space conducive to collaboration. This new environment needed not only to embody the essence and values of the GBCC, but also to pay homage to its rich legacy. It aimed to be a space that the GBCC would be proud to bring customers, clients and members of the local business community, showcasing the GBCC at its finest.
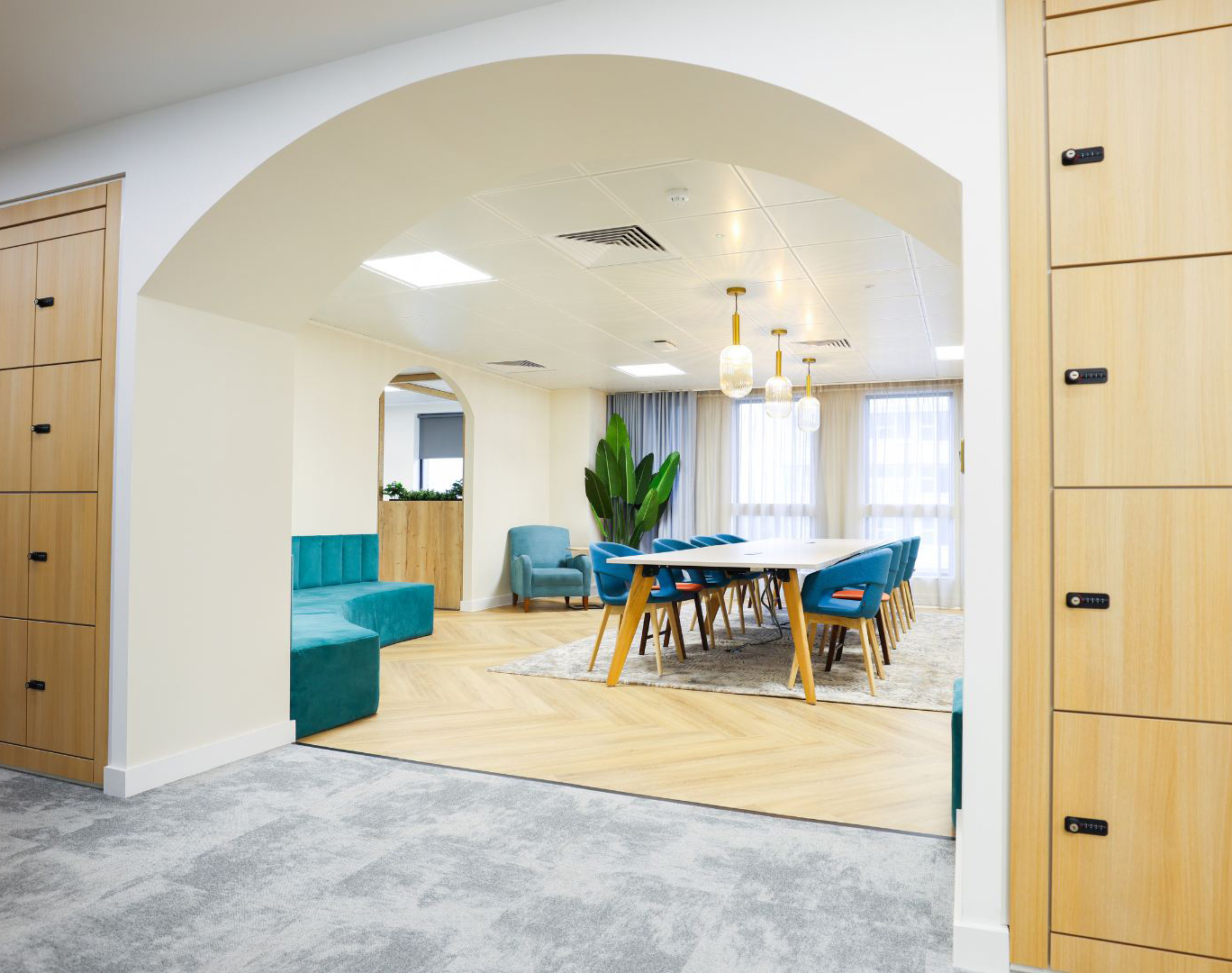
Proposal
Rhino Partnered with The Greater Birmingham Chambers of Commerce to design and deliver an elegant and refined destination workplace that promoted a culture of collaboration and encouraged staff to want to return to the office. This was all designed and delivered while acknowledging their values and heritage.
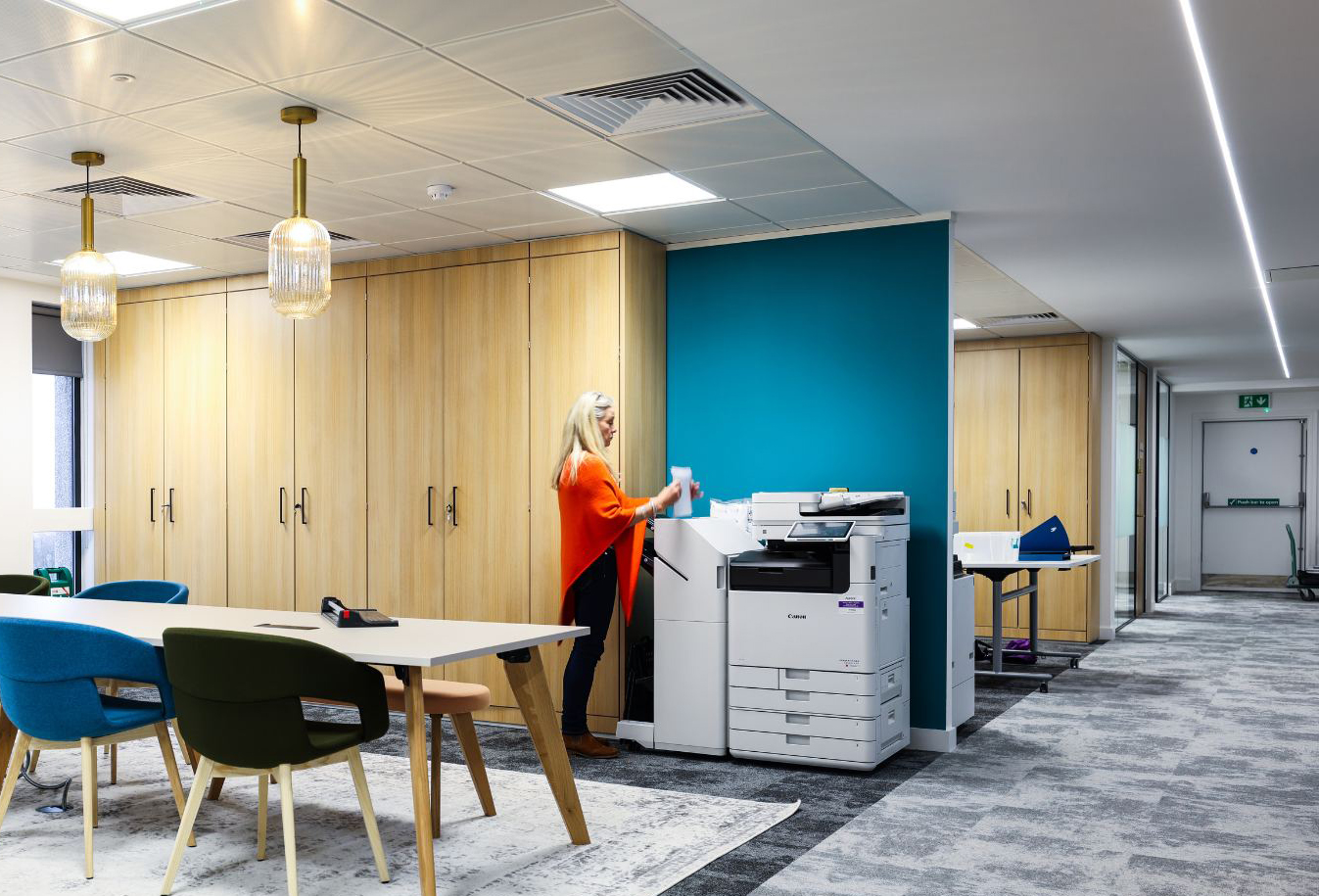
Key Challenges
The delay in completing CAT A by another contractor impacted our project start date, contingent on finalising the landlord/lease agreement. Despite this hurdle, we collaborated with the contractors to adjust start dates, ensuring no additional costs for the client.
Another challenge that became apparent was meeting the entire brief within limited space. This posed a design challenge, especially while maximising the use of existing building features such as the fabulous views across Birmingham. However, the end result is something we can be proud of and the team delivered exactly to brief.
“We kicked off our collaboration with the client on a positive note, and the entire project turned out to be a genuinely enjoyable experience. Our relationship with the building management was fantastic, playing a crucial role in making the project a success. I take pride in this project because we not only met but exceeded the client’s expectations, all while staying on schedule and within budget.”
Gemma Kenyon, Project Manager
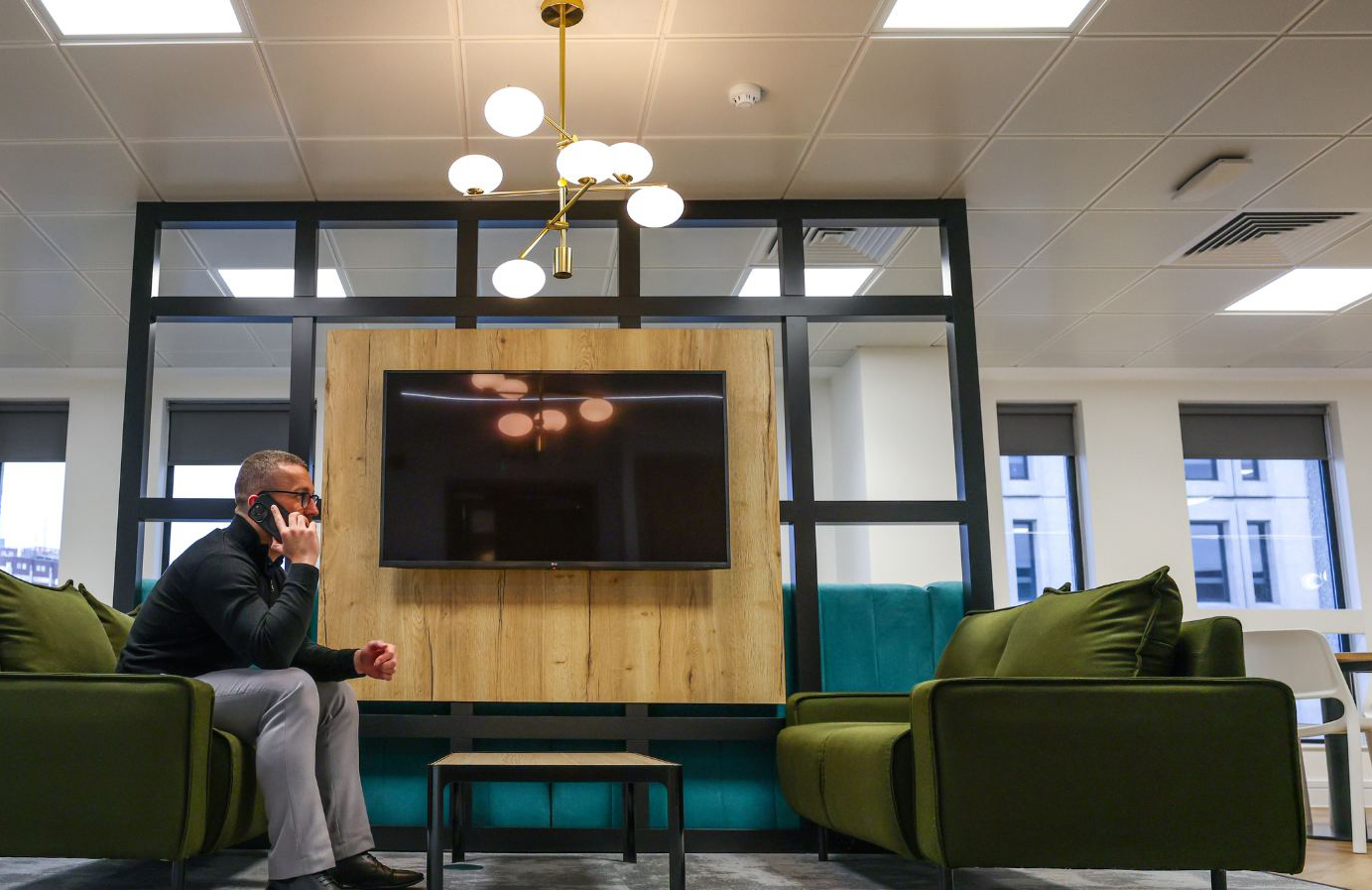
Look & feel
To cultivate a ‘home away from home’ ambiance, the GBCC accompanied us on visits to furniture showrooms, where we carefully selected comfortable, soothing furnishings designed to create a tranquil environment for staff. Our vision materialised into an overall design that exudes softness and elegance, with the calming aura enhanced by strategic placement of plants and biophilic elements. These carefully chosen details contribute to the aesthetic as well as bolstering well-being within the office, placing staff comfort and satisfaction at the heart of our design philosophy.
In our quest to elevate staff morale and engagement, we introduced versatile workspaces tailored to the GBCC’s aspirations for sparking innovation and cultivating a culture of continuous improvement. The introduction of a bifold boardroom exemplifies our innovative approach, offering a versatile space that can host up to 40 people for client meetings and events. This, along with the flexible furniture arrangements and unique design touches like banquette seating for collaborative gatherings, underscores our commitment to creating a uniquely adaptable and welcoming environment.
Every detail, from the choice of fabrics and finishes reflecting the GBCC’s brand identity to the incorporation of their colors and branding within the decor, was meticulously planned to cultivate a modern, inviting atmosphere where well-being and collaboration flourish.
It all starts with “hello”
Fill out the form below and one of our specialist consultants will be in touch to discuss your workspace needs.
